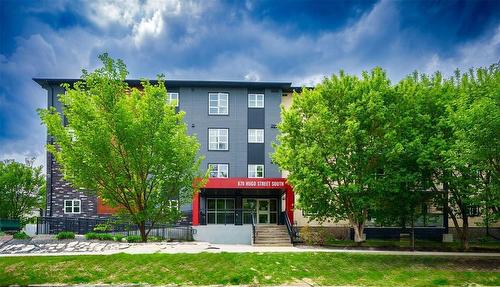



Bryan Masse, Personal Real Estate Corporation




Bryan Masse, Personal Real Estate Corporation

Phone: 204.989.7900
Fax:
204.339.5060
Mobile: 204.470.9717

1877
HENDERSON
HWY
Winnipeg,
MB
R2G 1P4
| Neighbourhood: | Lord Roberts |
| Condo Fees: | $349.20 Monthly |
| Lot Size: | 0 x 0 |
| No. of Parking Spaces: | 1 |
| Floor Space (approx): | 885 Square Feet |
| Built in: | 2019 |
| Bedrooms: | 2 |
| Bathrooms (Total): | 2 |
| Amenities Nearby: | Playground , Shopping , Public Transit |
| Community Features: | Pets Allowed |
| Features: | Corner Site , Handicap access , Balcony , No Smoking Home |
| Maintenance Fee Type: | [] , Common Area Maintenance , Insurance , Landscaping , Property Management , [] , [] , Water |
| Ownership Type: | Freehold Condo |
| Parking Type: | [] , Indoor , Underground |
| Property Type: | Single Family |
| Road Type: | No thru road |
| Sewer: | Municipal sewage system |
| Appliances: | Blinds , Dishwasher , Dryer , Garage door opener remote , Microwave , Refrigerator , Stove , Washer |
| Building Type: | Apartment |
| Cooling Type: | Wall unit |
| Fire Protection: | Smoke Detectors |
| Flooring Type : | [] |
| Heating Fuel: | Electric |
| Heating Type: | Baseboard heaters |