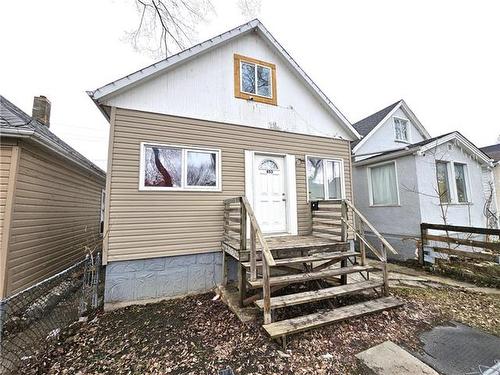








Phone: 204.989.7900
Fax:
204.339.5060
Mobile: 204.470.9717

1877
HENDERSON
HWY
Winnipeg,
MB
R2G 1P4
| Neighbourhood: | North End |
| Building Style: | One and a Half |
| Lot Frontage: | 0 Feet |
| Lot Depth: | 0 Feet |
| Floor Space (approx): | 948 Square Feet |
| Built in: | 1907 |
| Bedrooms: | 3 |
| Bathrooms (Total): | 1 |
| Area: | 4A - 4A |
| Basement: | Full |
| Basement Develop: | Insulated |
| Exterior: | Stucco , Vinyl |
| Features: | Air Conditioning-Central , Deck , High-Efficiency Furnace , Hood Fan , Main floor full bathroom , Smoke Detectors |
| Flooring: | Vinyl , Wood |
| Foundation: | Concrete |
| Goods Included: | Blinds , Dryer , Refrigerator , Stove , Washer , Window Coverings |
| Heating: | Forced Air |
| Heating Fuel: | Natural gas |
| Occupancy: | Owner |
| Parking: | Single Detached , Rear Drive Access |
| Property Type: | Residential |
| Rental Equipment: | None |
| Roof Type: | Shingle |
| Sewer: | Municipal/Community |
| Site Influences: | Fenced , Back Lane , Park/reserve , Playground Nearby , Shopping Nearby , Public Transportation |
| Street Type: | Avenue |
| Style: | One and a Half |
| Title: | Freehold |
| Type: | Single Family Detached |
| Use: | Year-round |
| Water: | Municipal/Community |